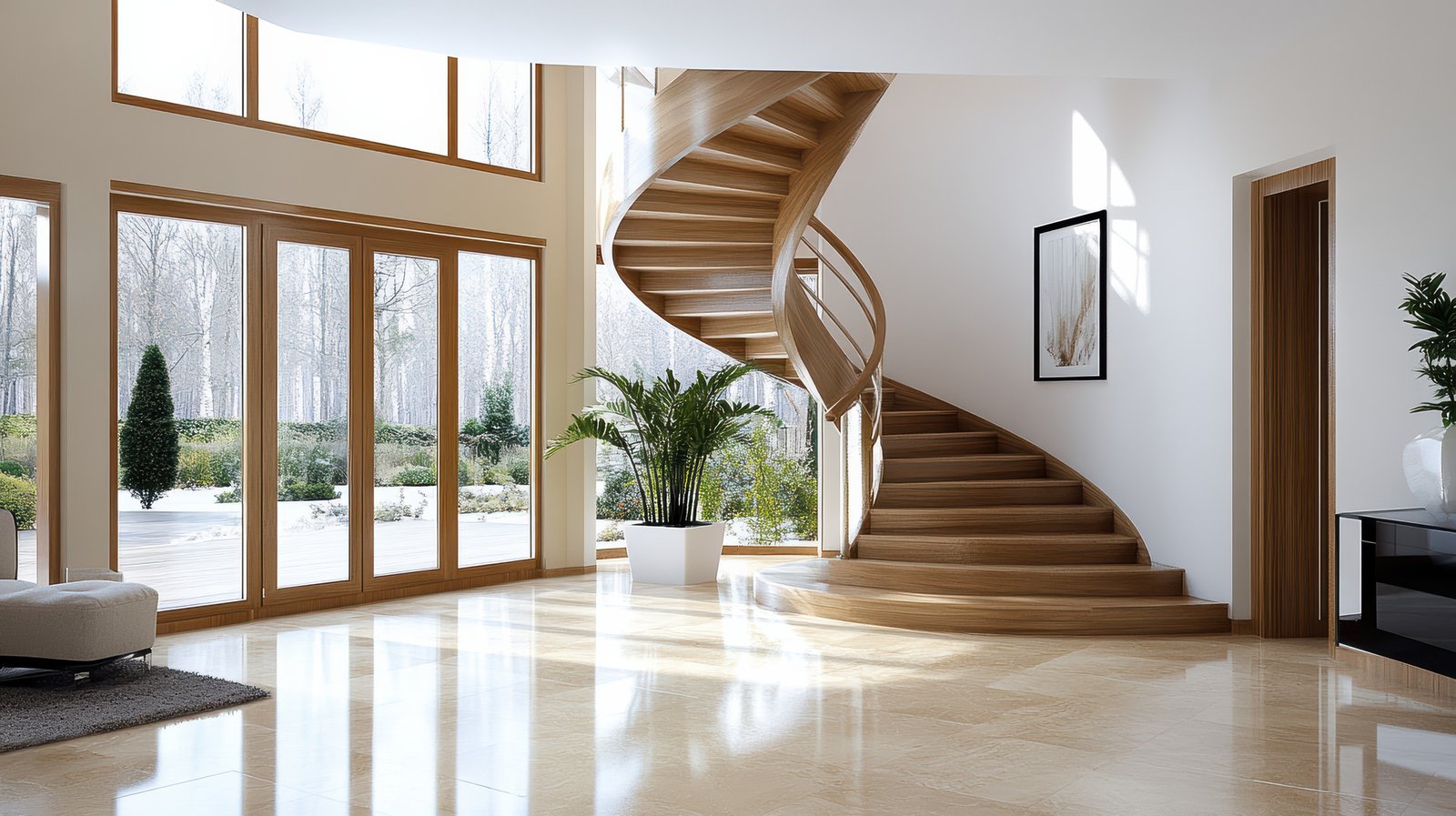The Ultimate Guide
When planning to build a duplex, one of the most important and often overlooked features is the staircase. A duplex staircase is not just a means of connecting two floors — it plays a major role in your home’s functionality, safety, and overall aesthetic. Whether you’re building your dream home or renovating an existing property, knowing the basics of duplex stair construction and design can save you time, money, and potential mistakes.
In this beginner’s guide, we’ll walk you through everything you need to consider before building a duplex staircase — from layout and design to materials, safety, and more.
1. Understand Your Space and Layout
Before choosing any design or material, it’s essential to assess your available space. The size and shape of your interior will determine the type of staircase that fits best. Some popular duplex staircase layouts include:
- Straight Staircase: Simple and functional, great for long narrow spaces.
- L-Shaped Staircase: Turns at a 90-degree angle, ideal for saving space.
- U-Shaped (Half-Turn) Staircase: Offers more compactness and elegance.
- Spiral Staircase: Best for tight spaces but less convenient for frequent use.
Understanding your space helps you choose a staircase that not only fits well but also enhances the look and flow of your home.
2. Prioritize Safety and Building Codes
Safety should always come first when constructing a staircase. Each country, and even city, has its own building codes that govern stair dimensions and structure. You must follow these regulations to ensure the safety of everyone in the household.
Common stair safety rules include:
- Riser Height: Usually between 7 to 8 inches.
- Tread Depth: Should be at least 10 inches.
- Handrail Height: Between 34 to 38 inches.
- Headroom Clearance: Minimum of 6 feet 8 inches.
Hiring a qualified architect or contractor will ensure that your staircase complies with local safety codes and building regulations.
3. Choose the Right Materials
The materials you select will greatly influence the strength, durability, and look of your staircase. Here are some popular choices:
- Wood: A classic and warm option that suits both traditional and modern designs.
- Steel: Offers a sleek, industrial look with long-term durability.
- Glass: Ideal for modern homes looking for a light, open feel.
- Concrete: Strong and long-lasting, often used in contemporary and minimalist designs.
- Combination: Many homeowners now mix materials — like wood steps with steel railings — for a balanced aesthetic.
Make sure your chosen material matches the overall theme of your duplex and fits your budget.
4. Design for Functionality and Aesthetics
A duplex staircase is a central feature in the home, so it should be both functional and visually appealing. Work with a designer or architect to incorporate elements like:
- Balustrades and Railings: These enhance safety and add decorative detail.
- Lighting: Built-in LED lights or overhead fixtures can make stairs safer and more attractive.
- Storage Solutions: Some staircases offer built-in storage underneath — perfect for saving space in smaller homes.
A well-designed staircase can serve as the centerpiece of your home’s interior, so don’t treat it as an afterthought.
5. Consider the Flow of Movement
The staircase should allow for easy movement between the two floors without obstructing other rooms or hallways. Poorly placed stairs can interfere with furniture placement or limit how you use nearby spaces.
Think about:
- Entry and exit points
- Traffic flow in the home
- Privacy between upper and lower floors
An experienced architect can help position your staircase for maximum functionality.
6. Budget and Timeline Planning
Staircase construction can be expensive depending on materials, design complexity, and labor costs. Make sure you factor staircase construction into your overall duplex budget from the beginning.
Cost elements to consider:
- Design fees
- Material costs
- Installation and labor charges
- Finishing (painting, railing, lighting)
Also, plan your timeline. Stairs must often be installed before other parts of the house can be completed, especially when they are central to the structure.
7. Hire the Right Professionals
Unless you have experience in architecture or construction, building a staircase is not a DIY project. Hiring professionals — like architects, civil engineers, and experienced contractors — will ensure the staircase is structurally sound, safe, and beautiful.
Look for professionals with:
- Experience in duplex design
- Good reviews or referrals
- Knowledge of local codes and permits
- A clear project timeline and pricing estimate
Investing in expert help upfront can prevent costly mistakes later.
Conclusion
A duplex staircase is more than just a way to go upstairs — it’s a critical element of your home’s layout, design, and safety. From choosing the right type of staircase and materials to following local building codes and working with skilled professionals, thoughtful planning is the key to a successful staircase build.
Whether you prefer a sleek modern staircase or a warm traditional one, the right design can add lasting value and comfort to your home. Take your time, do your research, and make decisions that align with both your style and practicality.

